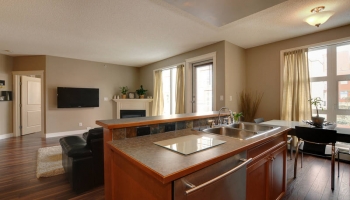Calgary BridgelandActiveStatus:
Type:
Apartment
List Date
2011-04-06
Style:
Bedrms:
Year Built:
Baths:
Roll Number:
Lot Size:
Assessed Value:
Tot Flr SqFt:
Total Sq M:
59.9205
Seller: Cliff Stevenson 403-225-5000 ryan@cliffstevenson.com
Virtual Tour:
Brochure:
Poss:
Mtr2
SqFt
Main:
Uppr:
Finish Levels:
Addl Rms:
Garage:
1
AbGd:
School District:
Lowr:
Living Area Below Grade:
Fireplace:
Middle Schl:
BlGd:
Parking:
Total:
59.9205645
High Schl:
Bedrm 2:
0x0
U
Bedrm 3:
0x0
U
Bedrm 4:
Walkout Basement:
Foundation:
Flooring:
Heat Type:
Roof:
Heat Fuel:
Exterior:
Remodel:
Site Influen:
Features:
Goods Incl:
Amenities:
Restrict:
Goods Excl:
Garage Type:
Buiding Count:
Property Type:
Property Use:
Taxation Status:
Condo/HOA Incl:
Prk Encl/TTL:
Prk Plan Dsc:
Assessable Land Area:
Building Type/Structure:
Depth:
Zoning:
Assessment Class:
Cnform Yr:
Front Expos:
FEV
Mortgage:
$0
Cash Down:
Payments:
Due:
Rate:
Lender:
Taxes:
$
Local Improvement:
-- INFORMATION HEREIN DEEMED RELIABLE BUT NOT GUARANTEED. --
 $ 273900.00 403 532 5 AVCalgaryFinder.com # 44-2697
1
1
645
An extremely well maintained, top floor unit, in the contemporary Portico,located in the heart of the popular community of Bridgeland.
Modern & stylish finishing appoint this well laid out, one bedroom unit, that includes in-suite laundry, a titled, underground parking stall, and titled storage locker. The kitchen features an island with raised eating bar & built-in dishwasher, stainless steel appliances, slate tile back splash, & maple cabinetry. The attached eating area is lit by natural light from the floor to ceiling windows, & provides plenty of space for a table and chairs.Access to the balcony (incl. gas hook-up) that overlooks the garden area is provided off the large living room with corner gas fireplace.The master bedroom with walk-in closet is conveniently located next to the 4-piece bathroom. This complex is conveniently located steps from mass transit, minutes to the trendy Bridgeland amenities & Bow River pathways, & very close to the downtown core.
MLS®#: C3465113
Call 403-225-5000 or email cliff@cliffstevenson.com for your private viewing today.
Cliff Stevenson REALTOR®
Royal LePage Foothills
426, 12445 Lake Fraser Dr.
SE Calgary
T2J 7A45Pc
6Pc
1Pc
2Pc
3Pc
4Pc
Level
Full Baths:
0
0
0
0
0
0
Enst Baths:
0
0
0
0
0
Living Room:
0x0
M
Master Bdrm:
0x0
U
Dining Room:
0x0
M
Kitchen:
0x0
M
Family Room:
Construct:
Lot Dimen:Lot Shape: 04/27/2024 11:40CalgaryFinder.com View
$ 273900.00 403 532 5 AVCalgaryFinder.com # 44-2697
1
1
645
An extremely well maintained, top floor unit, in the contemporary Portico,located in the heart of the popular community of Bridgeland.
Modern & stylish finishing appoint this well laid out, one bedroom unit, that includes in-suite laundry, a titled, underground parking stall, and titled storage locker. The kitchen features an island with raised eating bar & built-in dishwasher, stainless steel appliances, slate tile back splash, & maple cabinetry. The attached eating area is lit by natural light from the floor to ceiling windows, & provides plenty of space for a table and chairs.Access to the balcony (incl. gas hook-up) that overlooks the garden area is provided off the large living room with corner gas fireplace.The master bedroom with walk-in closet is conveniently located next to the 4-piece bathroom. This complex is conveniently located steps from mass transit, minutes to the trendy Bridgeland amenities & Bow River pathways, & very close to the downtown core.
MLS®#: C3465113
Call 403-225-5000 or email cliff@cliffstevenson.com for your private viewing today.
Cliff Stevenson REALTOR®
Royal LePage Foothills
426, 12445 Lake Fraser Dr.
SE Calgary
T2J 7A45Pc
6Pc
1Pc
2Pc
3Pc
4Pc
Level
Full Baths:
0
0
0
0
0
0
Enst Baths:
0
0
0
0
0
Living Room:
0x0
M
Master Bdrm:
0x0
U
Dining Room:
0x0
M
Kitchen:
0x0
M
Family Room:
Construct:
Lot Dimen:Lot Shape: 04/27/2024 11:40CalgaryFinder.com View
